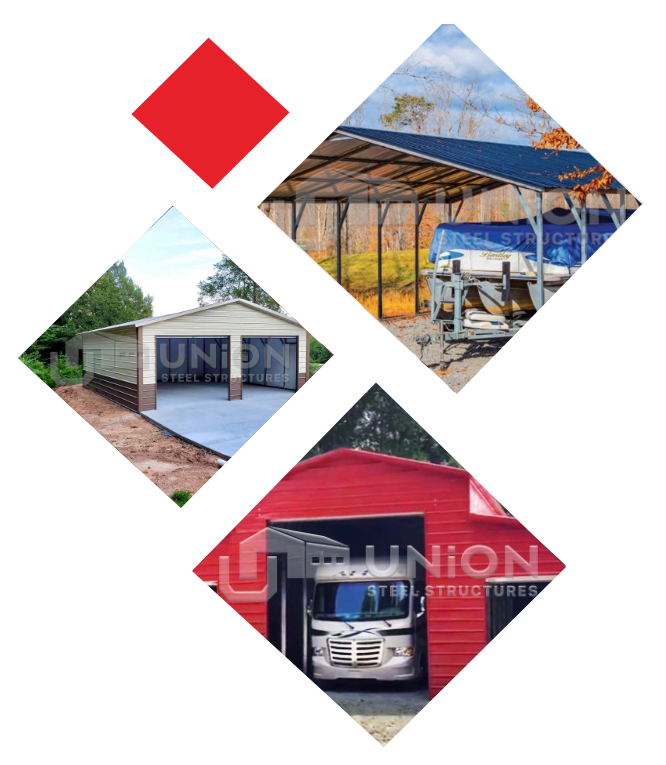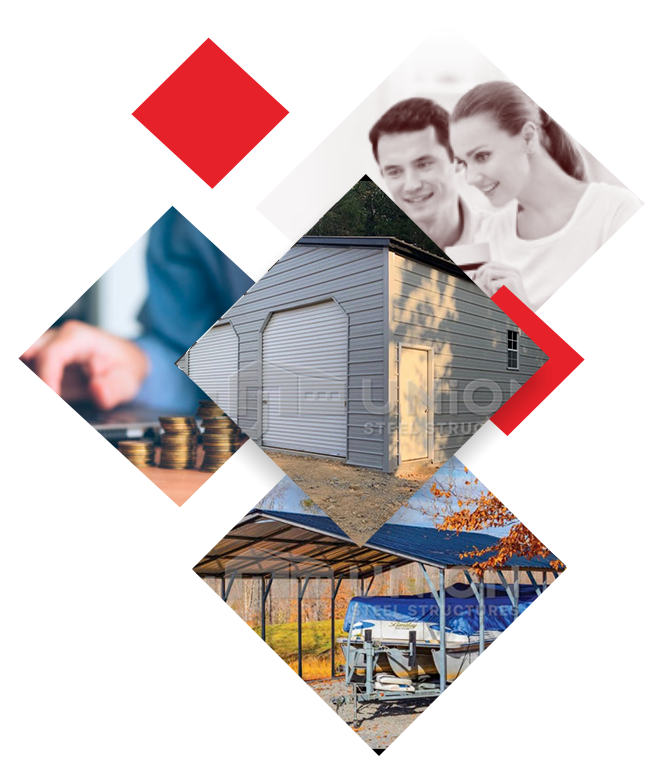Call Now
888-384-3936
3D Estimator


You may be asking yourself, “Why should I buy one of these metal buildings? What makes them so special?” Well, allow us to give you some insight as to why these are the best solution you could find on the market today.
Easy to Install – Our pre-engineered units will arrive to your install site ready for assembly. With the right motivation and hard work, they can be completed within just two to thirty days! That’s crazy compared to several months of a traditional wooden building being assembled.
Low Construction Cost – The steel components that are used for these structures are designed to easily fit together. They are cut and prepped in a manufacturing facility, significantly reducing the cost of assembly. And due to being virtually maintenance free, you won’t have to worry about spending extensive amounts of money on labor or maintenance.
Energy-Efficient – Precise engineering, you can be assured that the doors and windows will close tightly, reducing the escape of warm and cold air. And if we hadn’t mentioned it already, these metal buildings are also almost 100% recyclable! So, when they’ve reached the end of their lifespan, they won’t waste away in a dump, they can be reused for a variety of purposes.
Durable – Each of our prefab steel buildings are made with solid steel components, guaranteeing their overall strength, durability, and longevity. They are built specifically to stand strong against extreme weather conditions.
One of the most important aspects of your steel building is its roof. Not only does the roofing system complete the structure, but it provides the contents of the unit with exceptional protection year-round. We have three available roofing options here at Union Steel Structures, more information for each style listed below.

A regular roof is the most economical style offered in the metal building industry. They are designed and installed with rounded edges and horizontal panels that run from end of the structure to the other. These simple roof styles are best suited for areas that do not typically experience high winds or heavy precipitation. Their biggest advantage is having an affordable price tag.

Out of the three roof styles we have here at Union Steel Structures, the vertical system is the most efficient, durable, and longest lasting. Its vertically aligned paneling and additional framing pieces allow it to withstand much harsher weather conditions. While it is built for all climate types, it is best suited for areas that receive extreme weather. It is also required for structures longer than 31’.

A slight upgrade from regular roofs, our A-frame horizontal roofing systems are also installed with horizontal panels. However, their more complex designs make them a wonderful option for buildings that will be installed in warmer areas that may receive some high winds, but light precipitation. Their primary advantage is the ability to own an A-frame style structure without the cost of a vertical roof.
Gable End: Picture #1 shows a gable end with additional J-trim.
Extra Panel: Picture #1 shows full panel with J-trim, half panels for sides are also available. Window: Picture #2 shows our windows come in size of 24” wide and 36” tall.
Walking Door: Picture #2 shows our walking doors open outward from left to right and measure 32” wide by 72” tall (we also offer 36” wide by 80” tall walking doors for an additional cost). With a 10”x10” window and come with 2 keys.
Garage Doors: Picture #2 shows a range in size from 6×6 to 12×12 shown below with 45-degree trim kit and on the side of a building which incurs an extra fee.
Braces: Picture #3 and #4 show the braces stiffen the building and keep it from rocking. (Its highly recommended for carports with only tops, no ends or sides, etc.).
Frames Outs: Picture #5 and #6 shows frame outs. Frame outs are charged when customer wants to use their own walking-door, window, or garage door. Prices vary depending on the type of frame out, sample of different frame out are shown in picture #5 and #6.
Build Over Fee: If there is an immovable object such as a RV or Camper which contractors must build over, the customer will be charged a building over fee which is determined by the length and height of the building.

Asphalt Anchors: Are used in asphalt installations only and may be or may not be included with the building. They have 4 fins that when drove into the ground hold the anchor in like hooks keeping the building secure during high winds.
Base Rails: The square tubing along the base of a building onto which the legs are attached.
Bow: The bow is a single piece square tubing bent to make the roofing member of the building.
Concrete Anchors: Sometimes referred to as wedge anchors, installers drill into the concrete and insert this anchor to fasten the building very securely to the concrete pad.
Braces: Braces are U-Shaped channels that are used to assist in reinforcing the structure of the building. All of our buildings come standard with some type of bracing, from 4 braces up to one each leg, depending on the type of building purchased. For those buildings in which the bracing is an optional feature we recommend 2’ braces on buildings 8’ or shorter and 3’ braces on buildings 9’ or taller.
Gabel Ends: A steel panel, usually installed horizontally, with the same curve as the bow of the building. They can be installed in either end of the building, and they extend from the top of the legs up. Gable ends can be installed vertically at an additional cost.
Garage Door: Our garage doors are the roll-up type. They retract onto a cylinder above the door opening. We offer a variety of sizes up to 12’x12’. Please note there are no windows on the garage doors, and they are all white in color.
Header Bar: Header bars are placed at the top of the door opening is requested, whether it is an opening with or without a door walk-in or garage door installed.
Walk-in-Doors: Our optional walk in doors are 36”x80” and have a 10” by 10” window.
J-Tim: J trim is used as decorative trim underneath extra paneling on the sides of the carports, and is used to trim walk doors and windows.
L-Trim: Is used to trim the front end of regular & boxed eve style carports as well as the sides/ends. It is also used to trim garages doors.
Lag Bolts: Lag bolts are used to secure the building, in the place of rebar or concrete anchors, when installing on a wood platform. Should lag bolts be needed, they must be supplied by the customer. The minimum size required for install is .5 in. in diameter by 4.5 in. long.
Panels: Our panels are 29-gauge steel. They are available in our standard lengths of 21’, 26’, 31’. We have 13 colors to choose from. For Custom size panels please call in for additional pricing.
Legs: Legs are the vertical lengths of tubing that connect the bow (top) to the base rail (bottom). The leg height varies from one type of building to another. Please check the back side of the flyer for more information.
Mobile Home Anchors: Mobile home anchors are used to secure the building in ground installations only. They are used primarily on certified buildings. They are helical in design. They can be installed as an additional option onto buildings in which they are not included.
Rebar Anchors: Rebar is a common steel reinforcing bar. Our rebar anchors are 3’ long. They are installed through a hole drilled into the base rail and they secure the building in both ground and asphalt installations.
Center Braces: Sometimes referred as U braces, there are installed at the center bend of the bow on structures to reinforce the roofing members.
Tubing: We offer 14-gauge tubing standard on most carports., with 12-gauge heavier gauge as an additional option.








All of our materials used are 100% galvanized
















24″ X 36″ SHED VERTICAL SLIDER 4X4 GRIDS – WHITE

Union Steel Structures is the best dealer of metal buildings in the United States for a myriad of reasons. It offers the highest quality buildings on the market and gives you the opportunity to completely customize them to your specifications, all while providing the best rent-to-own program available.
The quality and value you receive from Union Steel Structures – rent-to-own steel buildings is second-to-none and is accompanied by something no other brand can match—the best customer experience in America.
To experience the tremendous benefits of Union Steel Structures and its rent-to-own financing program, simply call on (888) 384-3936. A knowledgeable professional would be happy to answer your questions, provide you with a personalized quote, or help you place an order for your dream metal building. We look forward to hearing from you!
We’re here to make sure you have what you need, when you need it. For more information on our steel buildings and metal structures, contact our building specialist and let us get started on your new project today!
"*" indicates required fields