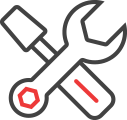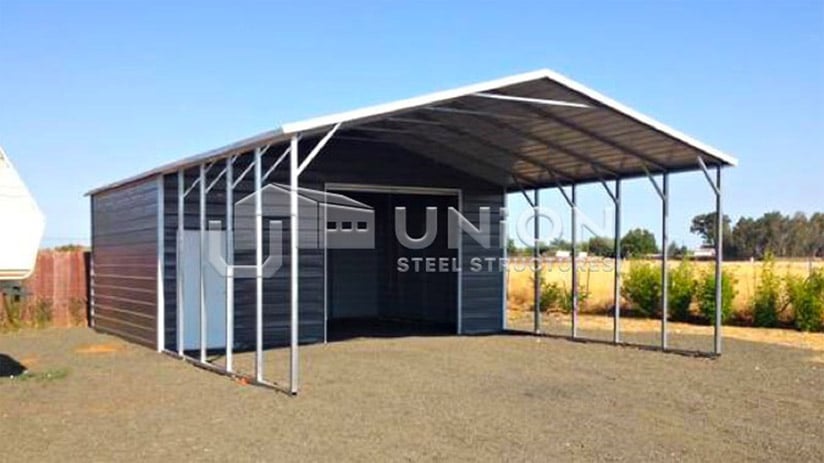Description
50x40x13-9 Vertical Barn fully enclosed with 10×10 roll up door. This barn has a total of 12 24″x36″ windows and one 36″x80″ walk in door.





50x40x13-9 Vertical Barn fully enclosed with 10×10 roll up door. This barn has a total of 12 24″x36″ windows and one 36″x80″ walk in door.
50x40x13-9 Vertical Barn fully enclosed with 10×10 roll up door. This barn has a total of 12 24″x36″ windows and one 36″x80″ walk in door.
| Dimensions | 6054423 × 605421 × 6054022 in |
|---|---|
| width | |
| length | |
| height | |
| building-type | |
| roof-style |
| Dimensions | 6054423 × 605421 × 6054022 in |
|---|---|
| width | |
| length | |
| height | |
| building-type | |
| roof-style |
We understand how expensive things can get, especially when constructing a metal building from the ground up. We provide a variety of financing options to assist, with:
Ground, concrete or asphalt must be level. We do require 2-3 feet minium around the perimeter of the structure to be able to install.
| Dimensions | 6054423 × 605421 × 6054022 in |
|---|---|
| width | |
| length | |
| height | |
| building-type | |
| roof-style |
We understand how expensive things can get, especially when constructing a metal building from the ground up. We provide a variety of financing options to assist, with:
Ground, concrete or asphalt must be level. We do require 2-3 feet minium around the perimeter of the structure to be able to install.





*Prices vary with states and certification requirements
*Prices vary with states and certification requirements
*Prices vary with states and certification requirements
*Prices vary with states and certification requirements
*Prices vary with states and certification requirements
*Prices vary with states and certification requirements
*Prices vary with states and certification requirements

$9865*
*Prices vary with states and certification requirement

$1965*
*Prices vary with states and certification requirement
W: 22 | L: 21 | H: 7
"*" indicates required fields
Reviews
There are no reviews yet.